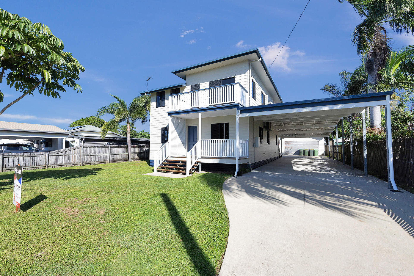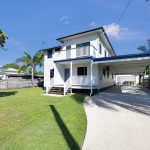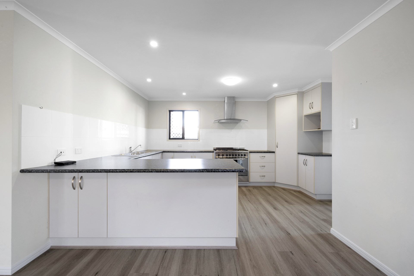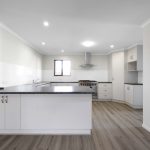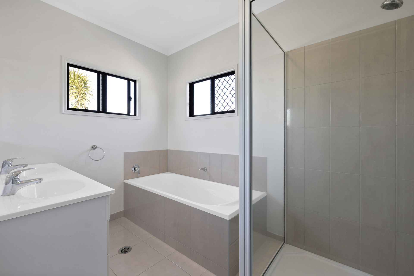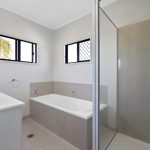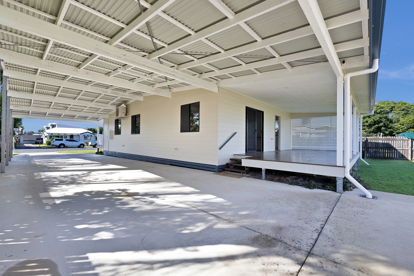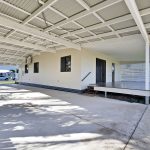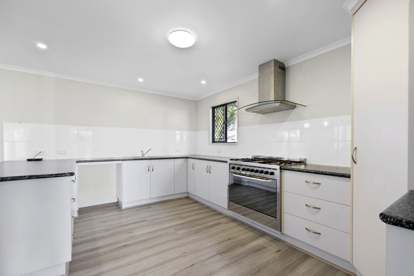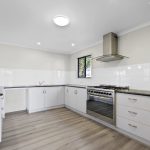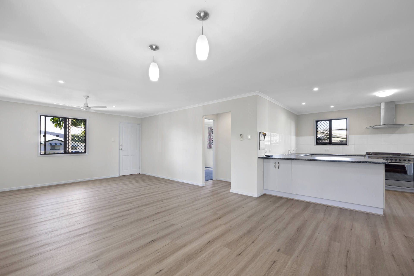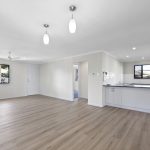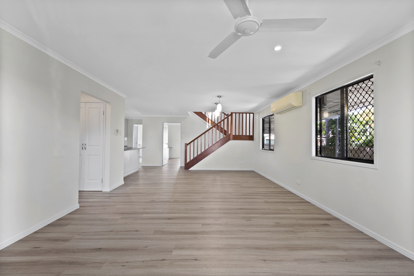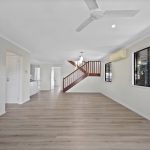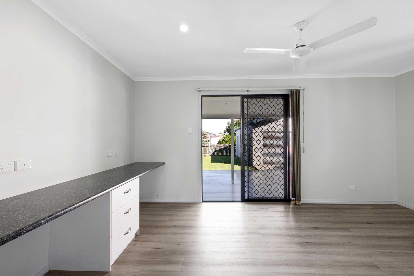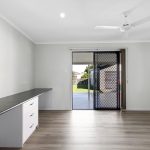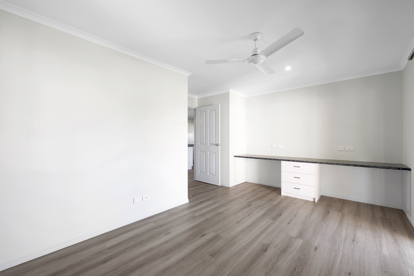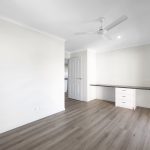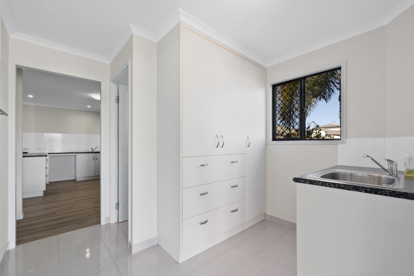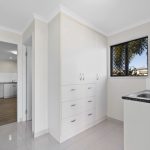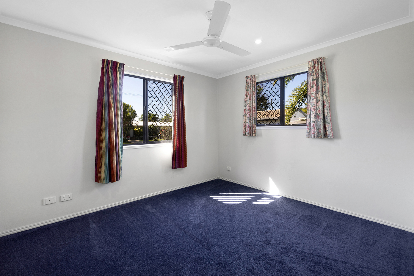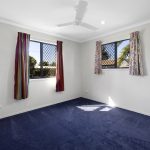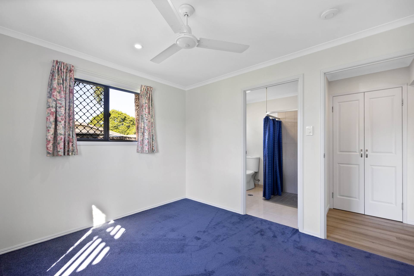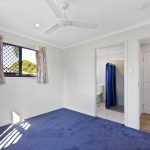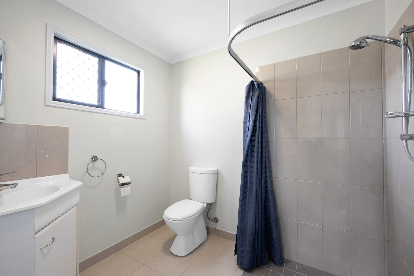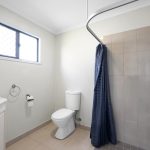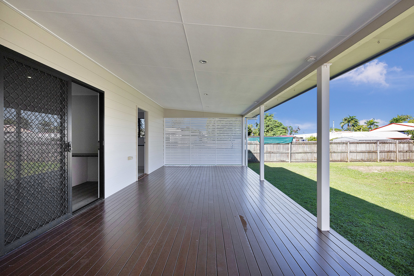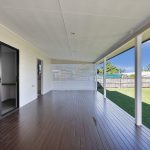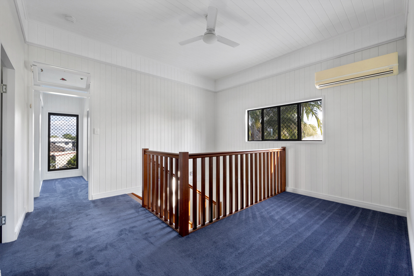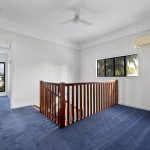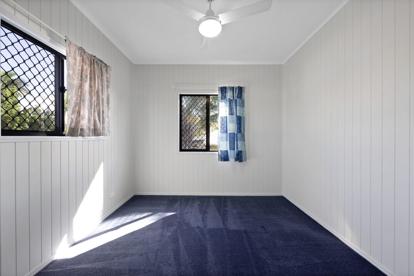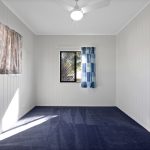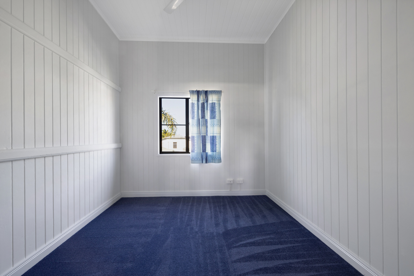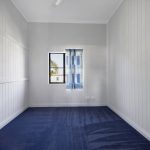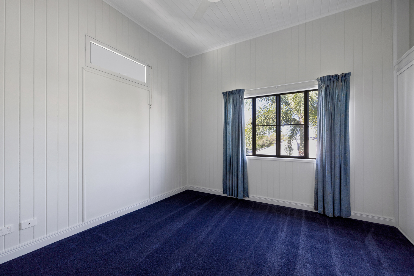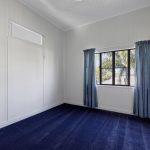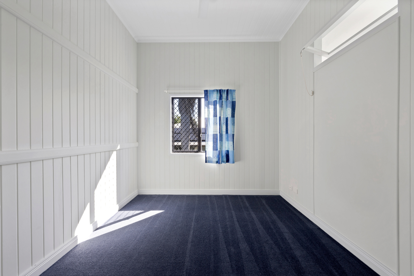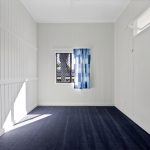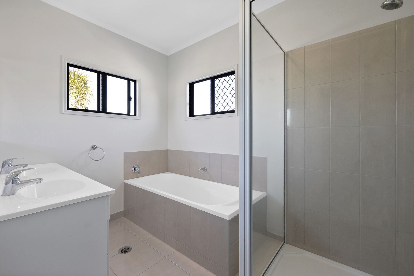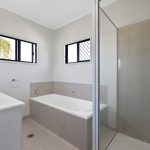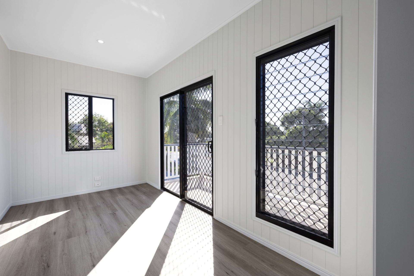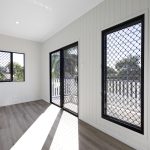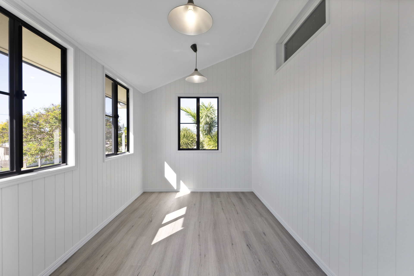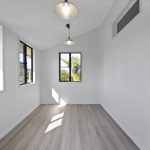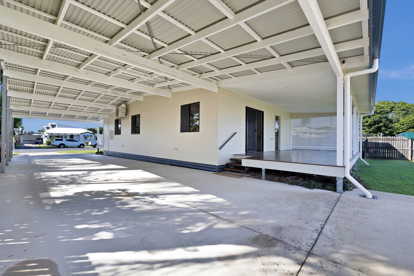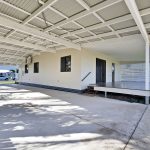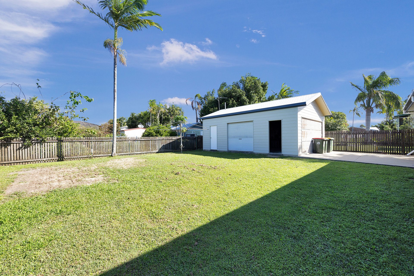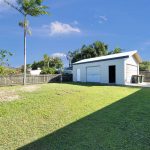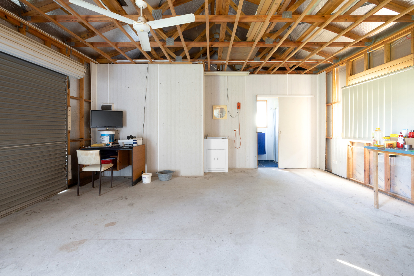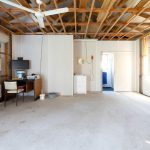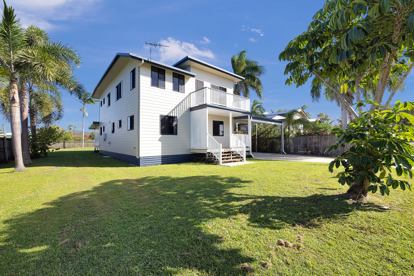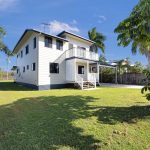What's the difference?
• Fully renovated two level home with 4 bedrooms, 2 bathrooms, office plus sunroom with deck and sleep out that requires some renovating to convert to granny flat.
• Large rear deck
• 8m x 6m powered shed with shower and toilet (Council approved)
• 6 bay carport
• Double side access
• Raised above 100-year flood level
This large two-level family home has been fully renovated and sits on an 815m2 block with side access on both sides.
LOWER LEVEL:
Entry is via timber stairs complemented by aluminium powder coated balustrades and screening. Offering direct access into the air-conditioned open plan lounge, dining and kitchen area, you will immediately appreciate the size of this zone. Vinyl planking throughout along with a neutral colour pallet lends itself to be dressed with a rug selected to match your furniture.
The larger than most kitchen provides ample Laminex bench space along with storage plus a six-burner gas stove with rangehood. This area has been made the nucleus of the home, with both the laundry, separate toilet and large home office / rumpus room positioned nearby.
An air-conditioned bedroom complete with plush blue carpet and ensuite is positioned at the front of the home.
UPPER LEVEL:
An internal timber staircase offering storage underneath leads you to a variety of bedrooms with 3.2m high ceilings, sunroom and sleep out. The upper level is cooled by another 7.6kw air conditioner. Three bedrooms are fitted with ceiling fans and the third offers storage directly outside of the room. A larger fourth bedroom is complete with built in robes and ceiling fan.
A small deck can be accessed from the sunroom which could easily be set up as your “time out zone”. There is also a sleep out for those extra week-end guests.
A large second bathroom with separate toilet is located on this level to service all the bedrooms.
EXTERNAL:
An 8m x 3.6m back deck finished with powder coated aluminium screening is positioned at the rear of the property and will be ideal for relaxing or entertaining especially if in the future if an inground pool goes in! The 6 bay carport offers drive through access to a 8m x 6m powered shed fitted out with shower, toilet, basin, laundry tubs and a separate storage area. It is all framed up and just needs sheeting to convert to your “ideal man cave” or “granny flat”.
If you are looking for that larger than most family home or accommodation to house your staff, I would recommend you view 61 McKenney Street.
Rental Appraised of $650 to $700 per week in this current market, makes this property ideal for an Investor.
Personal viewings welcome by calling Glenis Wilson 0427 423 553 or attending the OPEN HOME when advertised.

