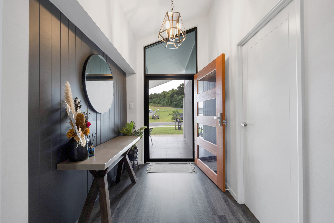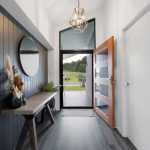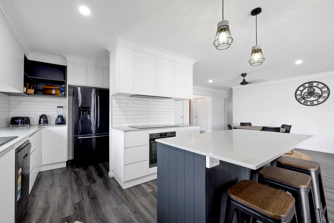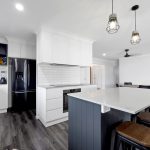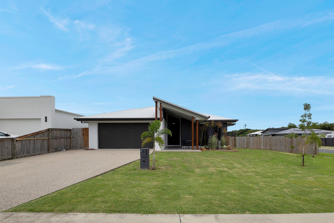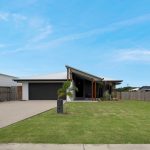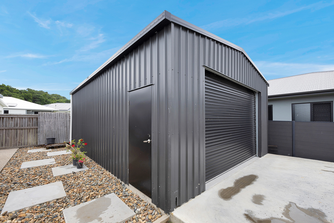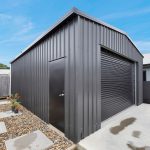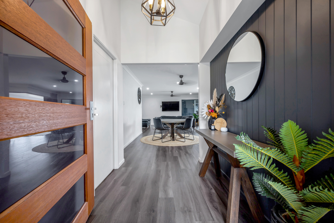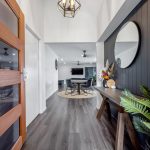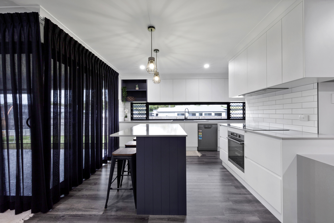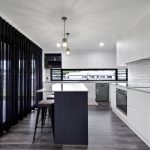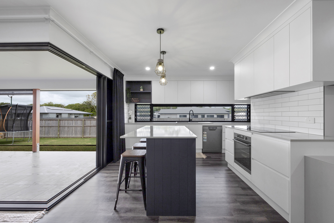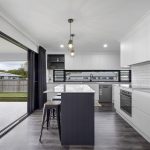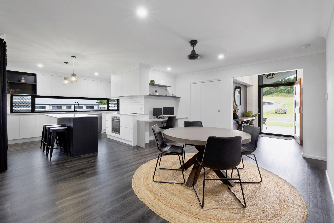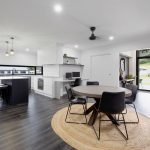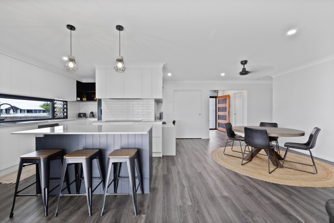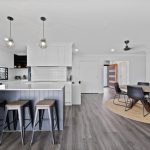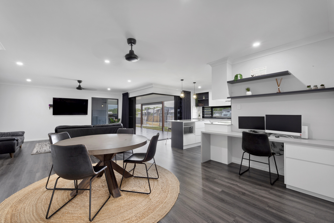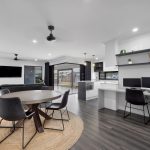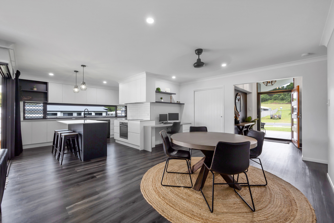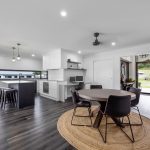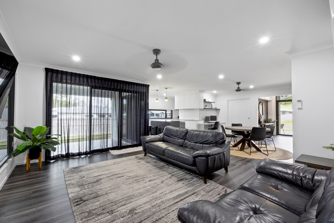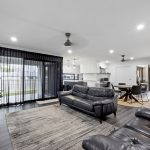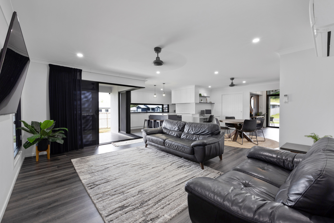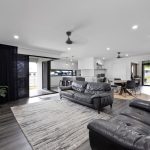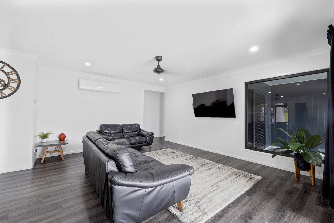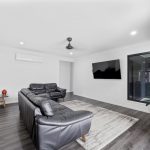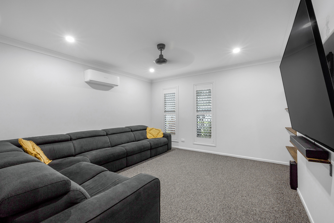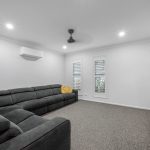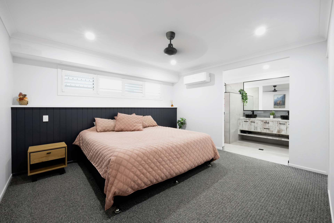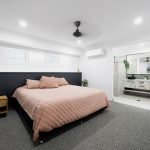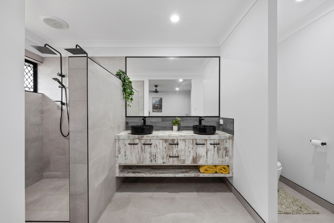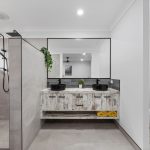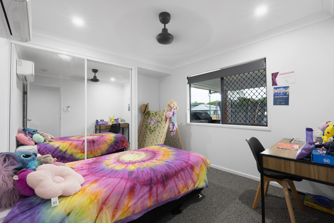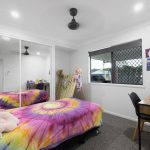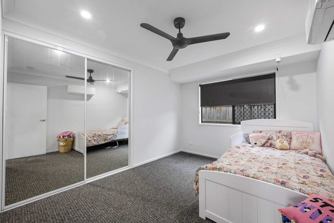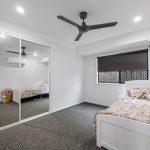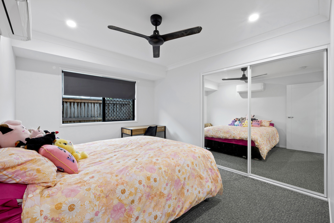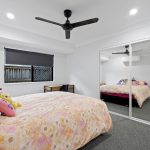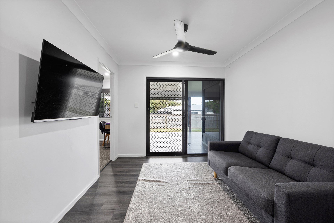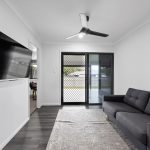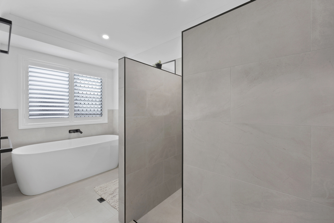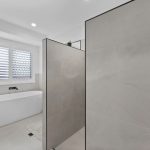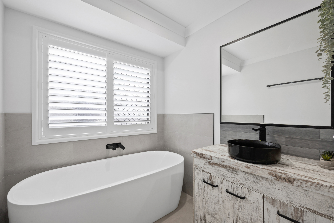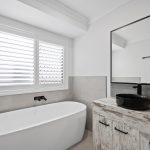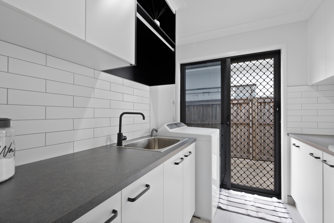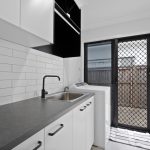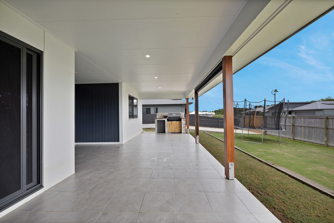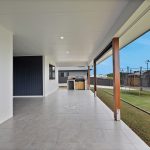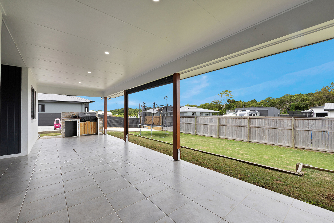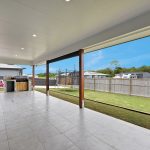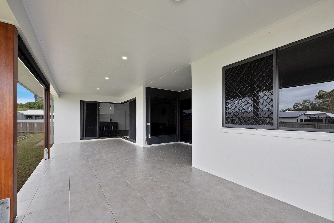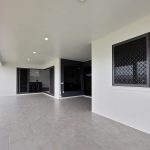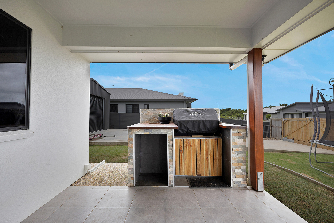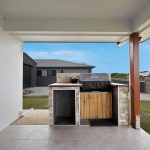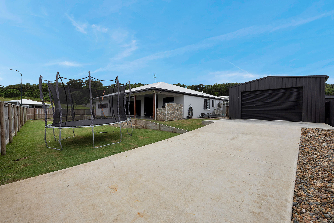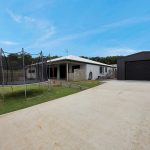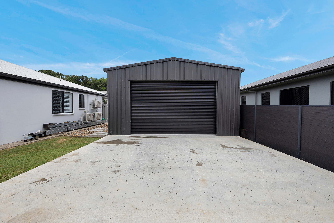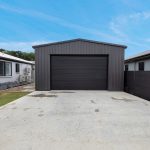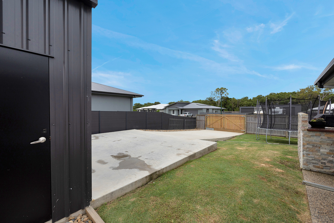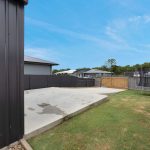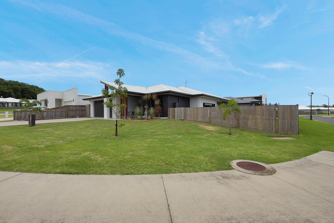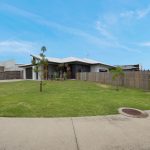UNDER OFFER - Thinking of building? Consider a move to an "as new" home at 41 Emma Drive, Richmond instead!
At approximately 2 ½ years old, you will be moving into an “as new” home built by Rebetkze Homes situated in the prestigious Estate of Sugarview at Richmond. This will be one decision you will not regret!
This stunning low maintenance fully air conditioned home of 278m2 under roof sits on a corner block of 830m2 and has the convenience of dual access. Complete with fencing and a 6m x 8m powered shed plus terraced lawn, there is absolutely nothing left for you to do. If you have been searching for a home that caters for a growing family and the need to have multiple living / entertainment zones, 41 Emma Drive is your answer.
From the noticeable street appeal to the large raked entrance, be prepared to be impressed as this is just the beginning. With an emphasis on spaciousness and natural light, the open plan design incorporates not only the kitchen, dining and lounge zones, this home also has a built in computer desk, very useful when it comes to supervising children and their homework.
“Designer” kitchen is the perfect description with features such as:-
• Walk in pantry
• Stone benchtops
• Shark nose soft close drawers
• Island bench incorporating extra drawers
• 900mm induction cooktop and 600mm oven
The double stacker doors opening from the kitchen and lounge to the undercover entertainment area plus the fixed glass panels in both the kitchen and lounge room add to the functionality and abundance of natural light streaming into this zone.
This home also offers you the luxury of a separate air conditioned media room that can be closed off from the dining / lounge area.
The versatile design of this home places three of the bedrooms in direct vicinity of the walk through children’s retreat as well as the main bathroom. All three bedrooms are finished with carpet flooring, built in wardrobes, split system air conditioning units, ceiling fans and blinds. Stylish bulkheads feature in two of the bedrooms.
The stylish master retreat makes a lasting impression with plantation shutters, bulkhead and VJ board and is positioned towards the front of the home setting it apart from the other bedrooms. Impressive in it’s presentation with walk through ensuite and walk in robe.
The large tiled patio with built in bbq area overlooks the terraced lawn and can be accessed from both the children’s retreat as well as the kitchen / lounge area.
CrimSafe front and rear doors plus security windows and doors are an added bonus.
If quality and style are your priority please call Glenis Wilson 0427 423 553 to arrange your personal viewing by appointment or attend the OPEN HOMES which will be held each Saturday.

