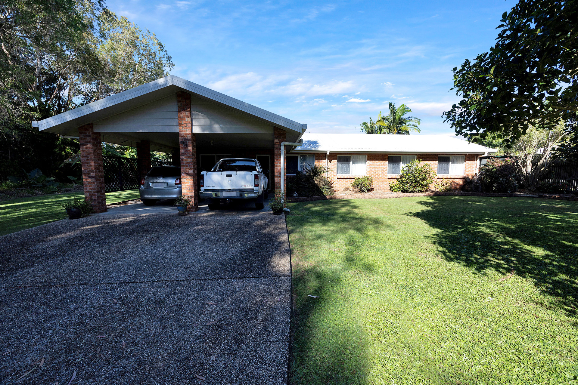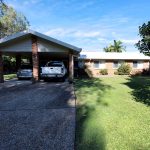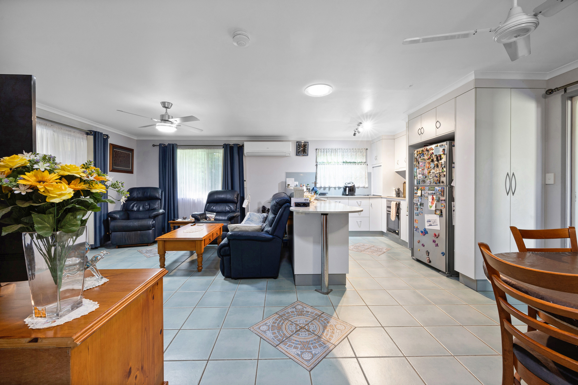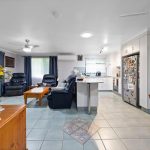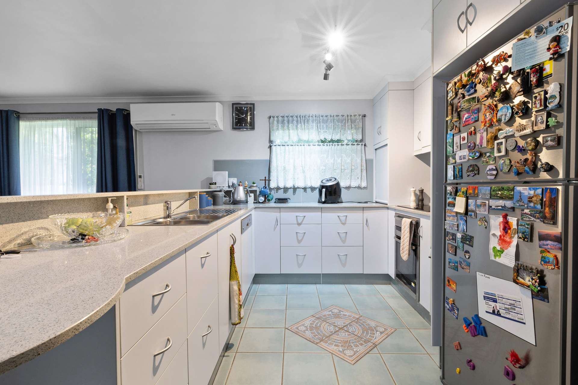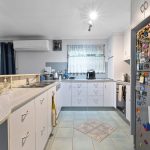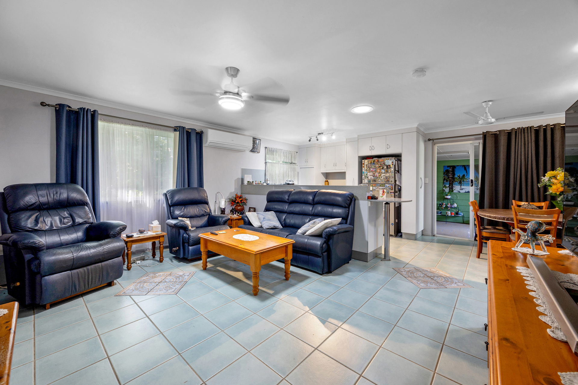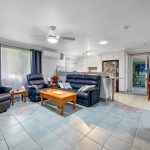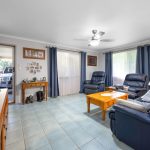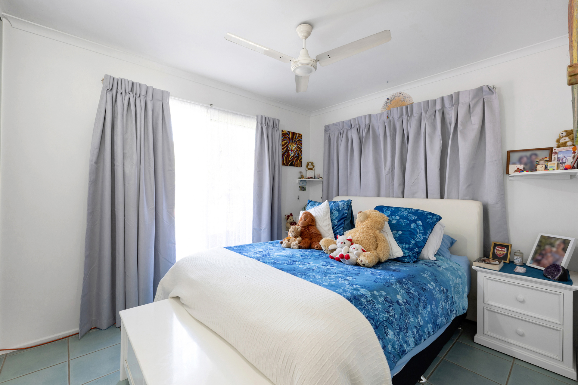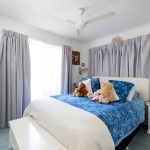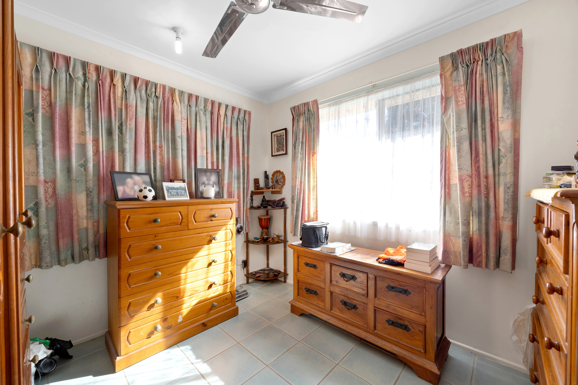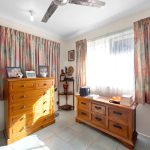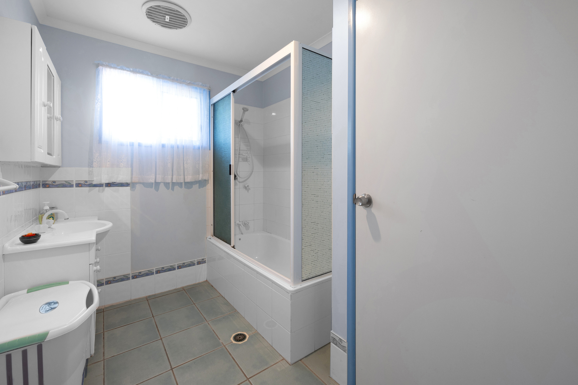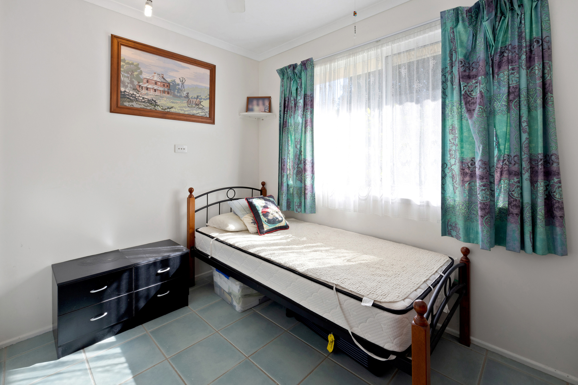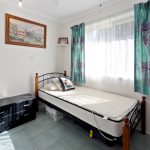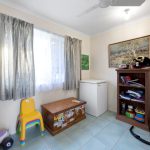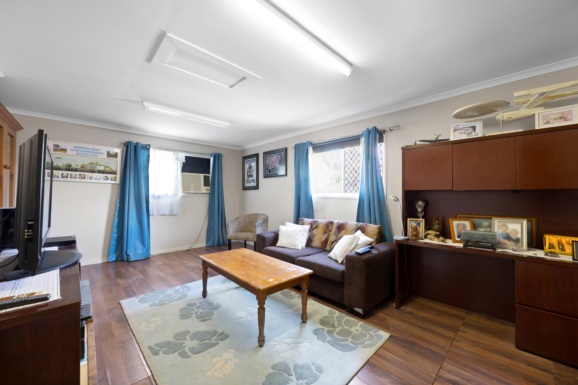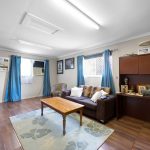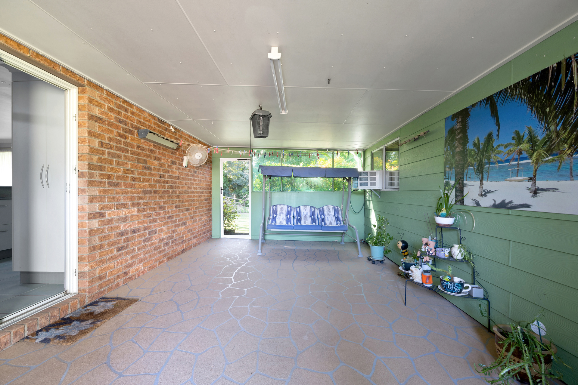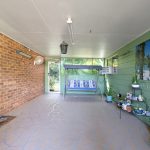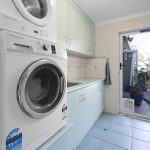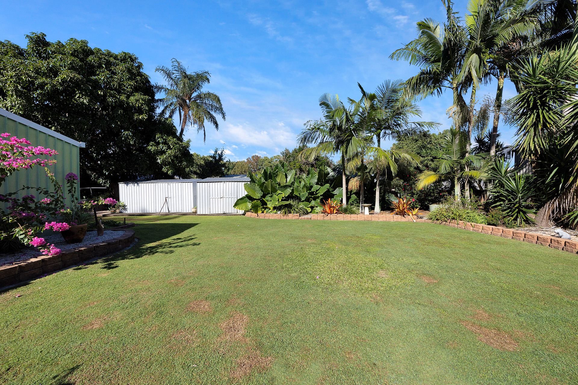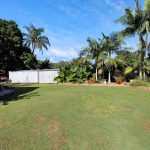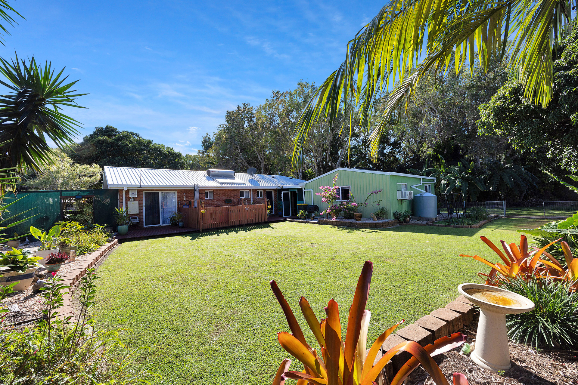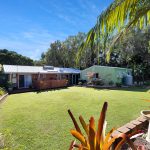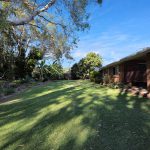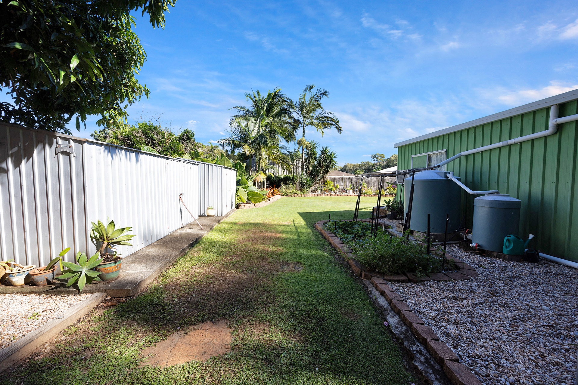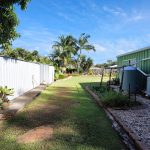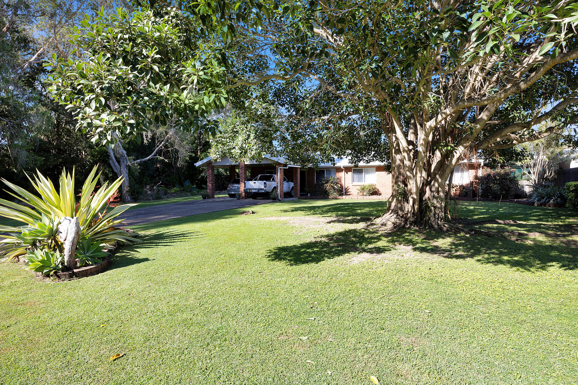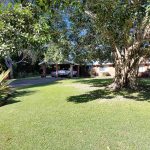Large Family Home – Granny Flat Potential
Located in the fully developed residential area of Andergrove adjacent to a nature reserve, this very well-presented brick veneer family home is located on a very large 1,499 square metre allotment.
The spacious dwelling is crim-safe security screened and comprises five bedrooms or four and an office if you prefer; two bathrooms; laundry; two toilets; kitchen; lounge and dining. A well established fernery runs the length of the western wall of the house providing privacy and cooling in summer.
A separate two room building with two single unit air conditioners is separated from the main dwelling by a semi-enclosed patio/breezeway. This extended area has multi-use potential including home occupation purposes, rumpus/entertaining area or with the addition of a kitchenette and bathroom facilities could easily and economically convert to a comfortable sized granny flat.
Car accommodation is provided by a double open carport located at the front of the dwelling and there is plenty of room for a shed and/or swimming pool. A rear deck currently has a portable spa which will not be staying.
Additional improvements include an exposed aggregate concrete driveway, mail box, solar hot water system, two garden sheds, three rain water tanks, part fenced, rear sprinkler system and tank water reticulated to the veggie garden as well as the established garden at the rear of the property.
NOTE: The dwelling has a solar power system which is not currently in working order, due to requiring an Inverter replacement.
Check out the photos on line but this is one property you need to inspect to appreciate what it has to offer. Owners are packed up and ready to “hit the road”. Call Dan today to arrange an inspection or check the internet for OPEN HOUSE times.

