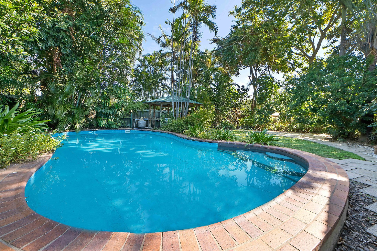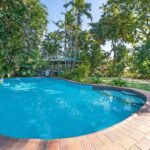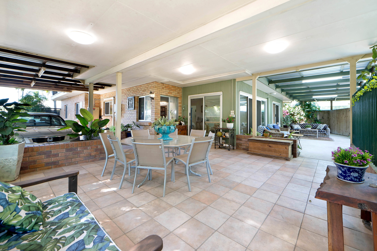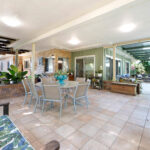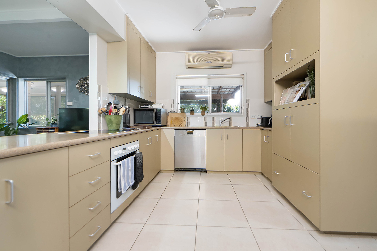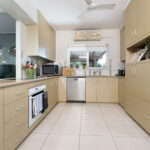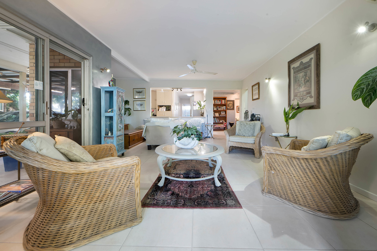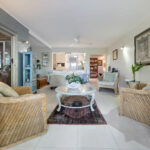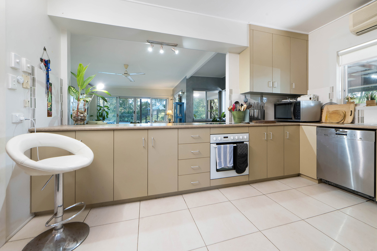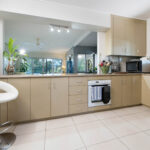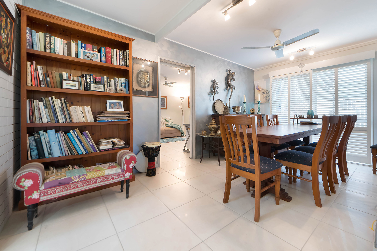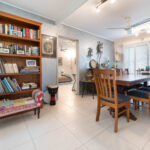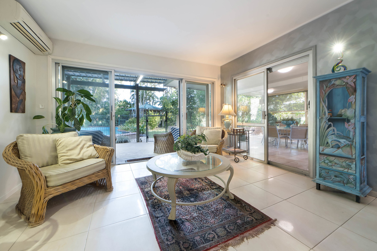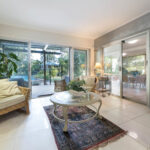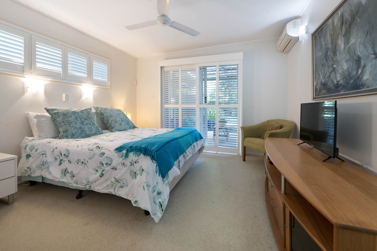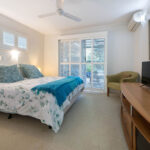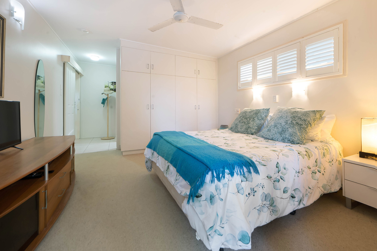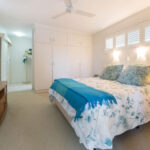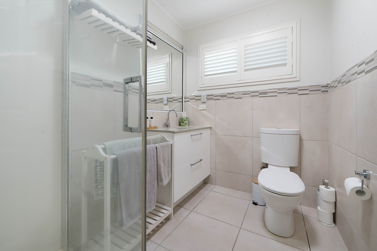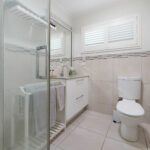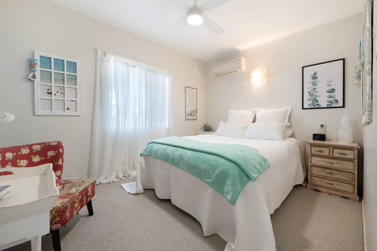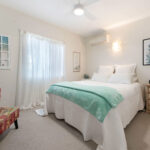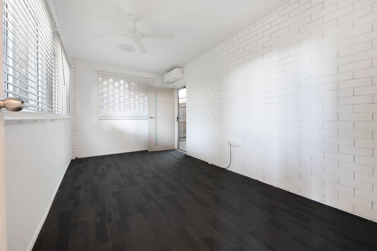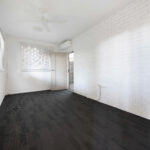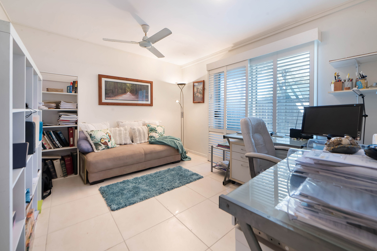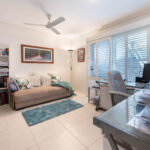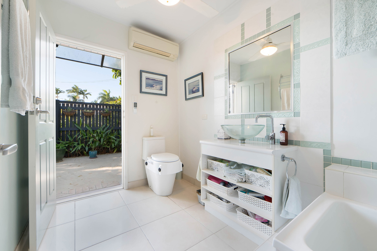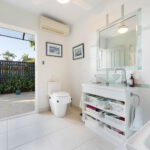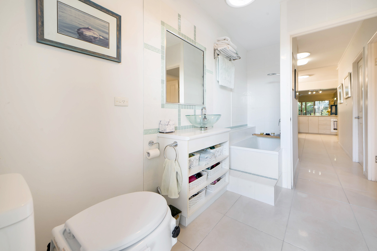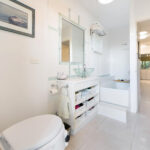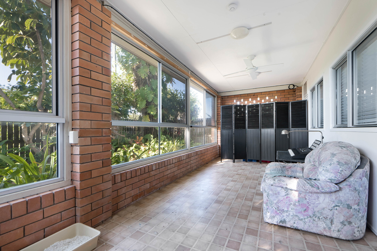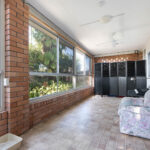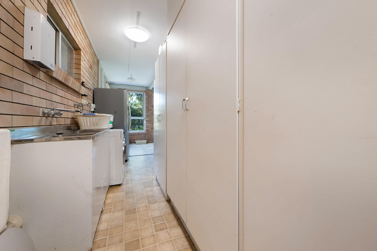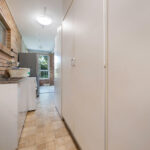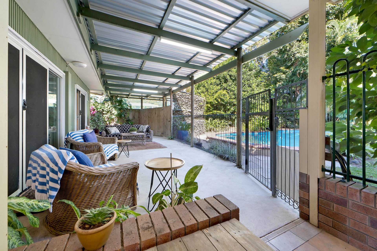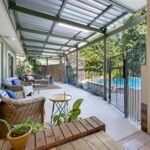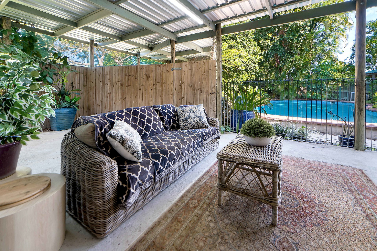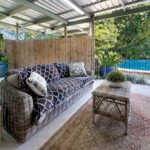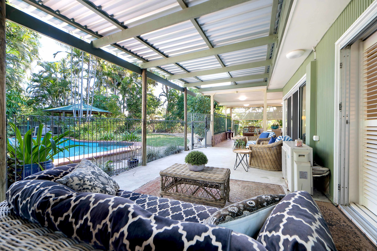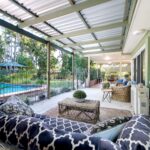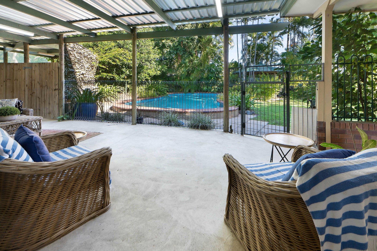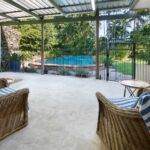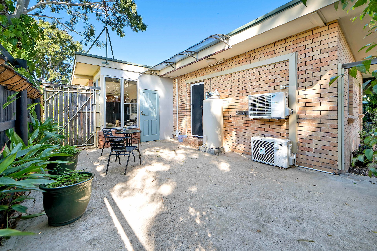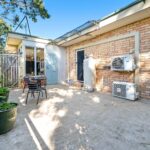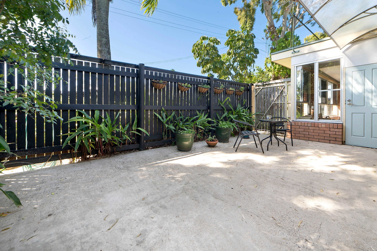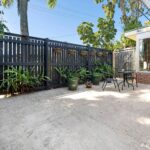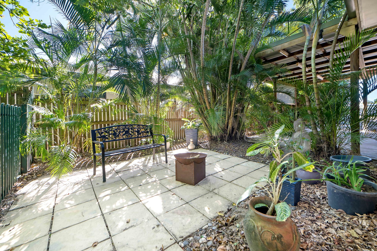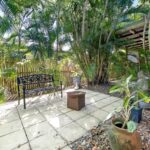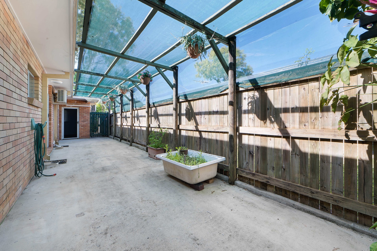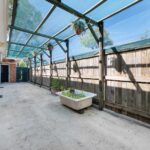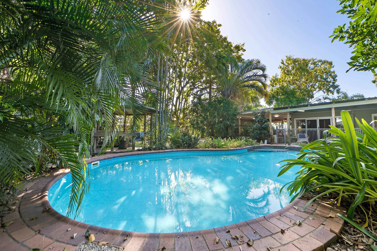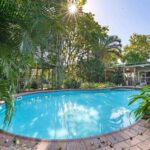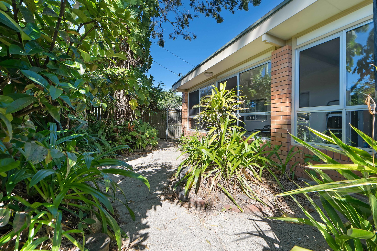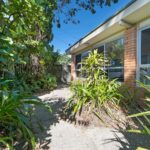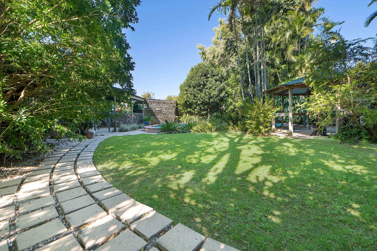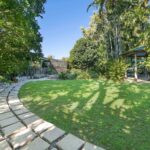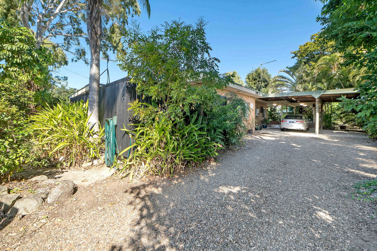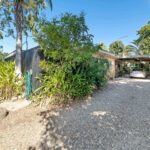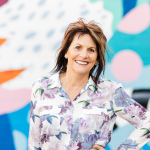PRICE REDUCED ON TROPICAL RETREAT!!
If you have been searching for your own “private oasis” I invite you to view 3 Quail Street at Slade Point.
From the moment you enter the double gated pebble stoned driveway, the visual impact of both the tropical gardens and the inviting outdoor living zones will have you hooked and wanting to see more!
From a variety of open courtyards to a designated fire pit area through to undercover entertainment areas, you are definitely spoilt for choice. Tropical gardens surround the perimeter of this property and create that resort feel around the inground pool.
As you enter the tiled lounge room you will appreciate the unique design of this home and the fact it offers extra room if you do have that larger family that needs space of their own, other than their bedrooms or if you want space for a home business.
OPEN PLAN DESIGN
The kitchen with the convenience of an open breakfast bar is designed to be an integral part of the open plan lounge and family area. A skylight for those dull days plus overhead cupboards and a wall of cupboards set in the hallway adjacent, ensures you won’t ever complain of not having enough storage space.
The lounge provides access to the outdoor entertainment area via two separate sliding doorways.
Plantation shutters on the sliding glass doors to another courtyard compliment the dining room and adds to its ambience.
BEDROOMS
The master suite with ensuite has direct access to the patio and a view of the pool. Plantation shutters, skylight, built in wardrobes, split system air conditioning and ceiling fan plus carpet flooring complete this room.
The second air-conditioned bedroom offers a walk in dressing room plus air conditioning, ceiling fan and carpet flooring.
The third air-conditioned bedroom has direct access to the side courtyard through sliding doors and is finished with plantation shutters and ceiling fan, tiled flooring and is currently being used as a home office.
An additional air-conditioned bedroom / multi-purpose room with separate private entrance is positioned behind the sunroom and would suit a “work from home” situation.
BATHROOM
An air-conditioned bathroom positioned adjacent to the second bedroom offers a shower over bath, single vanity and direct access to the suntrap courtyard at the front of the house.
LAUNDRY
The functional walk-through laundry offers a wall of built in cupboards.
SUNROOM
The addition of a sunroom with a wall of glass windows at the front of the home, offers another place for you to unwind and take in the view of the tropical gardens.
OUTDOOR ENTERTAINMENT ZONES / COURTYARDS
Spacious tiled outdoor patio overlooking the pool and extending to the side of the house provides heaps of room for those huge family gatherings at Christmas.
Paved open courtyard in front of the carport doubles as a fire pit area during those cooler winter months.
Paved open courtyard on the eastern side of the home allows for a separate play area for children or the addition of your own herb garden.
A smaller paved courtyard is positioned at the front of the property and is the perfect suntrap during those cooler winter days.
INGROUND SWIMMING POOL
2-metre-deep cement pool with liner with salt chlorinator.
NEW chlorinator.
NEW pump.
Complimented with gazebo.
THE EXTRAS
Two car carport.
Closed off garden equipment storage area.
Crimsafe doors and windows.
Mostly tiled throughout.
Drinkable bore connected to pool and garden taps.
25 solar panels.
Fully fenced with manual gate.
Home designed to catch the breeze.
LOCATION
Just one block from Slade Point Beach (approximately a ten-minute walk).
Only ten minutes’ drive to Mackay City Centre and Mount Pleasant.
Personal viewings welcome or attend the OPEN HOME each Saturday.
Call Glenis Wilson 0427 423 553.

