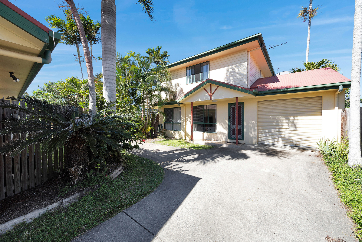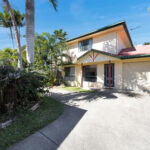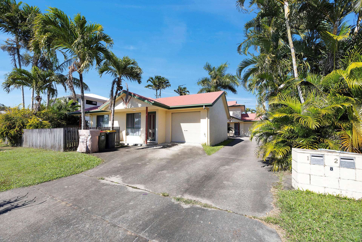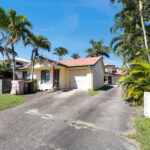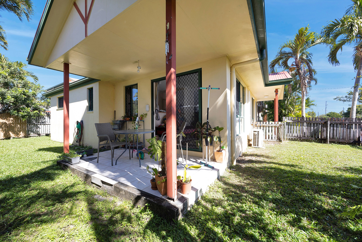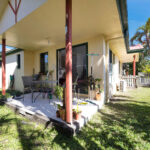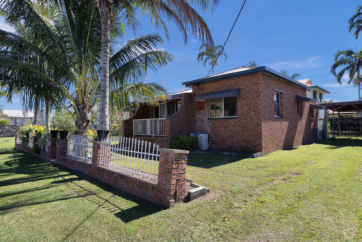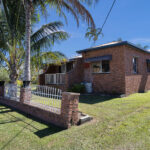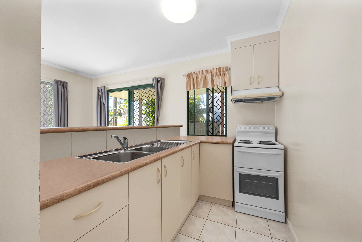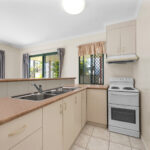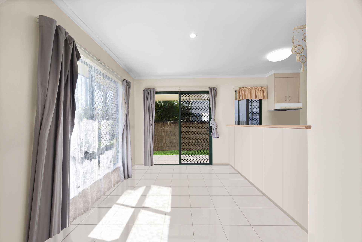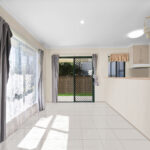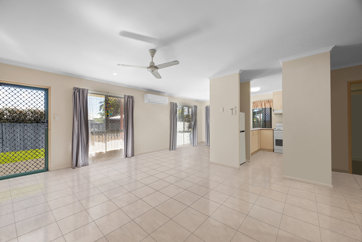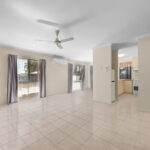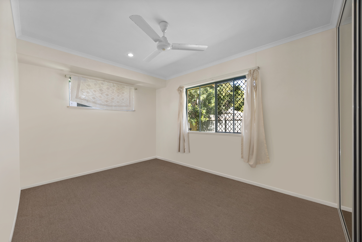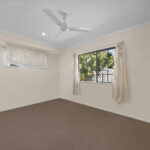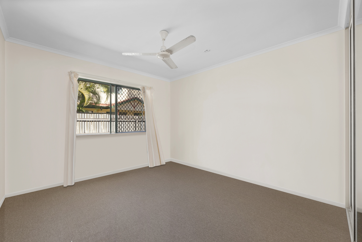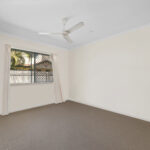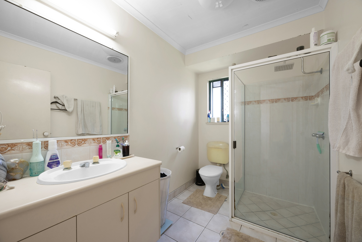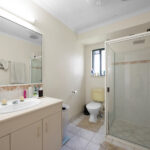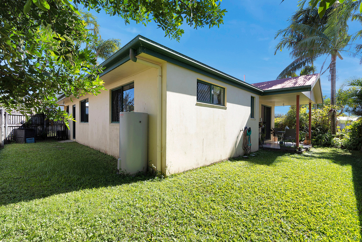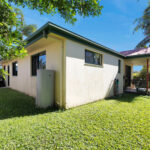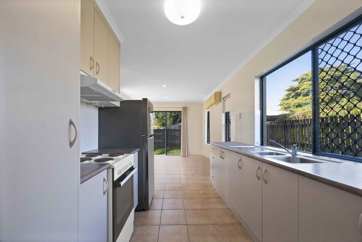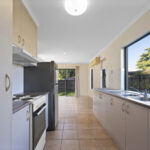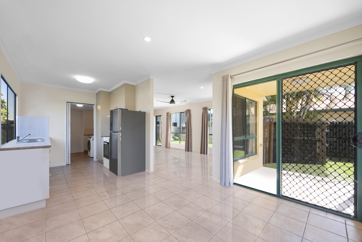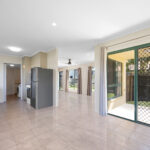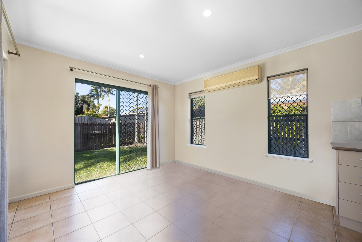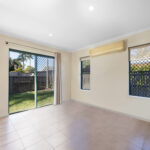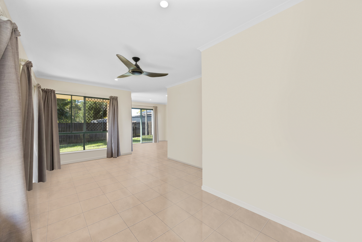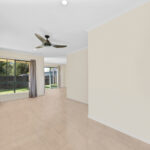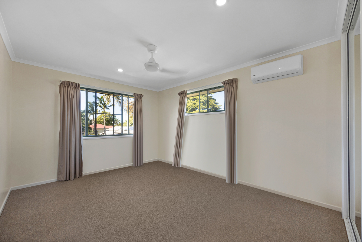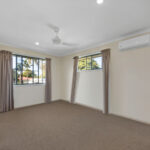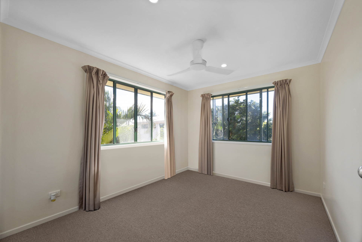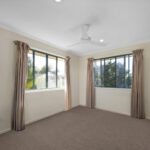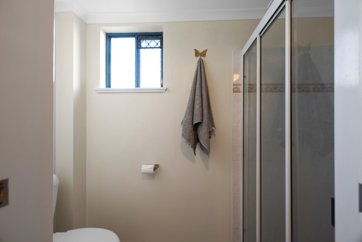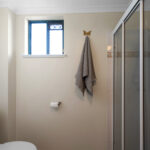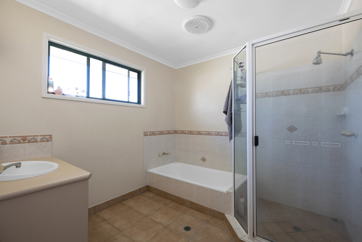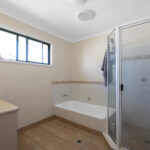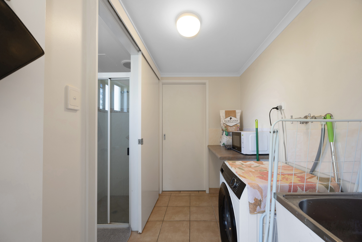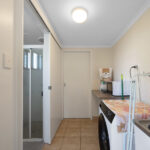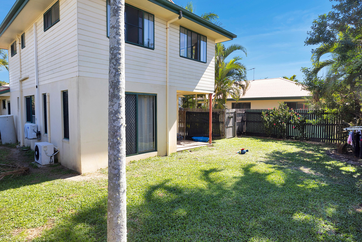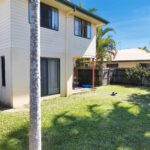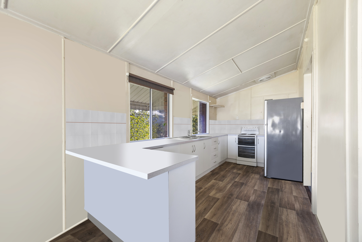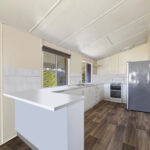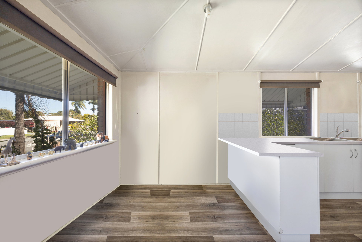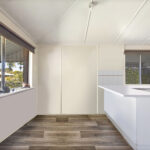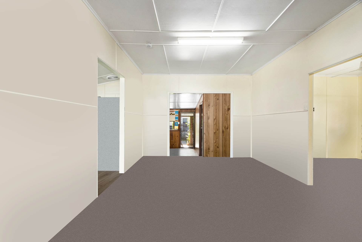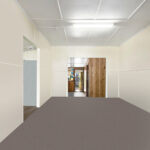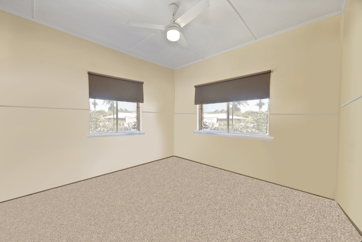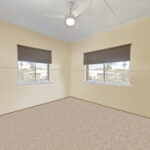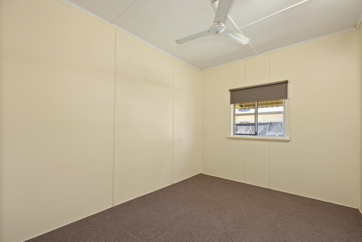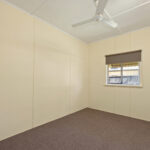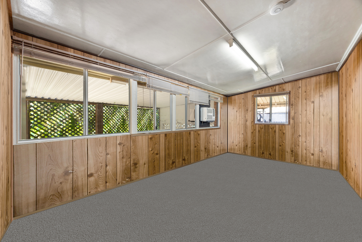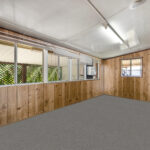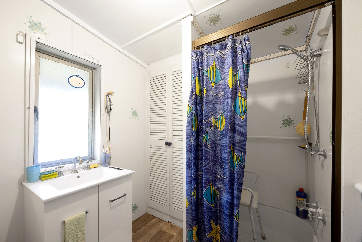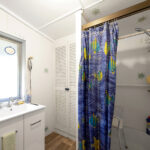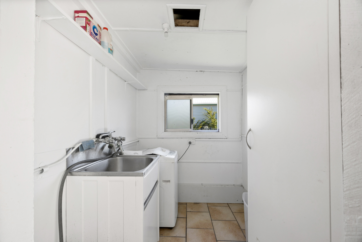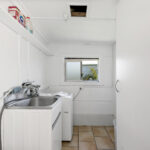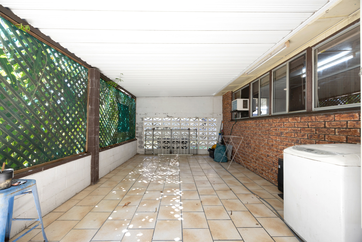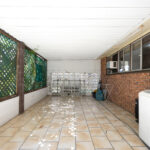INVESTOR ALERT - EXTREMELY UNIQUE MONEY-MAKING OPPORTUNITY and NO BODY CORPORATE FEES!
Zoned “Residential” the purchase of Lot 2 on RP710424 offers you two individual properties generating a combined income of $1090 per week. There could also be the opportunity to redevelop the Ungerer Street land, and/or subdivide the entire block. It would definitely be worth your while checking with Council.
* * 24 Ungerer Street, North Mackay
• 2 bedrooms
• Multipurpose room
• Single bathroom
• Single Carport
This two-bedroom home with additional multipurpose room and open carport is just one of the buildings on this property. Entry to the home is via a small front porch through to an open-air conditioned lounge with carpet flooring. The kitchen offers ample bench space and the convenience of easy to clean flooring of vinyl planking.
Both bedrooms have ceiling fans and carpet flooring. The multipurpose room is cooled by a box air conditioning unit and has carpet flooring. An additional smaller room is located at the rear of the home adjacent to the bathroom that includes single shower and toilet with vinyl flooring.
A tiled patio plus small laundry and single carport with lawn driveway finishes off what is on offer at this property.
Tenanted until 27 March 2025.
* * Units 1 & 2, 8 King Street, North Mackay
Unit 1
• 2 bedrooms
• Air-conditioned open plan kitchen, dining, lounge zone
• Single bathroom
• Enclosed courtyard with small undercover patio
• Single lock up garage with laundry incorporated
Perfectly designed open plan unit with air conditioning in this main zone. Small but practical kitchen with tiled floors throughout as well as a ceiling fan in the lounge area.
Both bedrooms have been designed with built in robes and finished with ceiling fans and carpet floors.
The bathroom offers a single shower and vanity with tiled flooring.
A laundry room has been incorporated at the rear of the single garage complete with manual roller door.
Tenanted until 20 March 2025.
Unit 2 – Double Story
• 3 bedrooms
• Air-conditioned open plan kitchen, dining, lounge zone
• Two bathrooms (one downstairs and one upstairs)
• Enclosed courtyard with small undercover patio
• Single lock up garage
GROUND LEVEL:
Air-conditioned roomy open plan zone with galley style kitchen featuring overhead cupboards and adequate bench space. Tiled floors throughout with ceiling fan in the lounge. Two sets of sliding doors offer access from the dining area to the undercover patio and small fenced yard.
Convenient walk-through access from the kitchen to the garage also incorporates the laundry plus shower and toilet.
Additional storage is on offer under the indoor timber staircase.
UPSTAIRS:
The main bedroom is complete with air-conditioning, built-in robes, ceiling fan and carpet flooring. The other two bedrooms have built in robes, ceiling fans and carpet floors.
The main bathroom with tiled flooring is roomy in size and offers both a shower and bathtub plus single vanity and a separate toilet.
An additional off-street park is available adjacent to this Unit.
Tenanted until 28 May 2025.
PLEASE NOTE: As these properties are currently tenanted photoshopping has been used.
Please contact Glenis Wilson – 0427 423 553 to arrange a personal viewing as there will not be any Open Homes.

